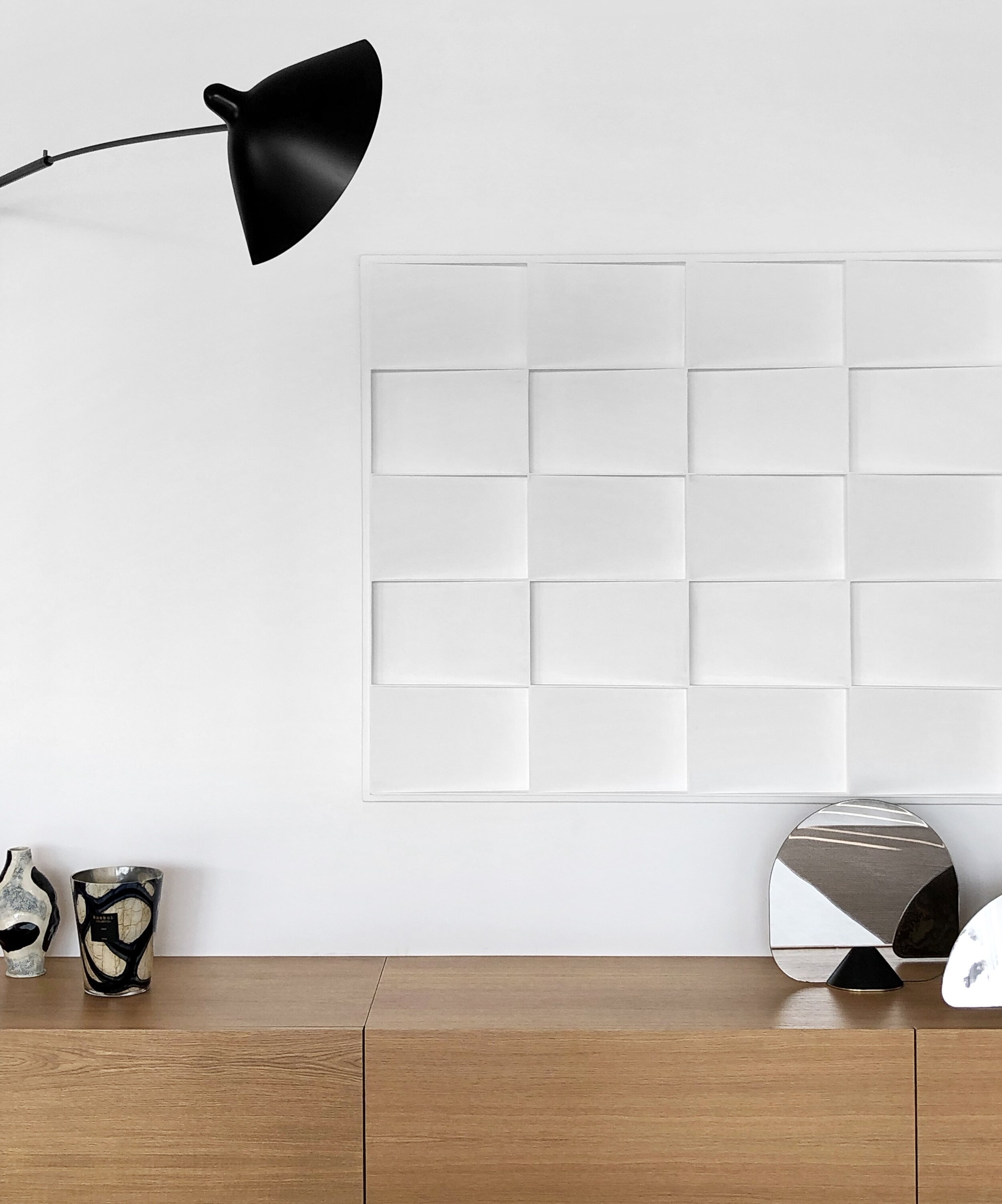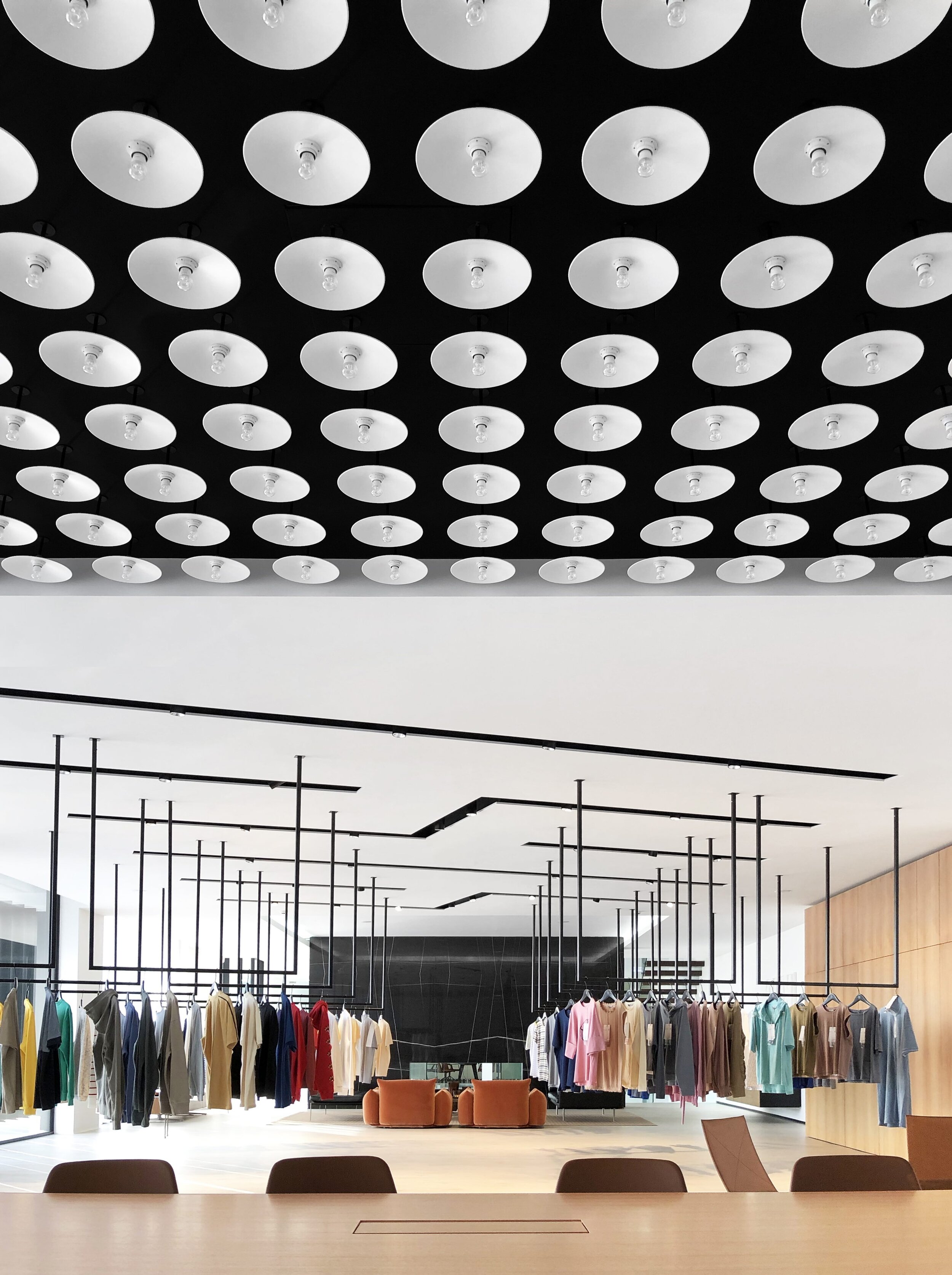This project was developed for Becri Group located in the north of Portugal. Becri is a prime, experienced jerseys manufacturer, mastering their expertise since 1983. As they planned to expand their factory infrastructures, it created the perfect opportunity to clarify and solidify their culture and vision throughout the new spaces. This is where the magic happens!
Involved a deep intervention from construction stage to the interior design and work methodology for a 250m² Main Showroom, a 30m² Showroom, a 200m² Design Room, a 50m² Sample Room, a 200m² Lounge and a company-client intervention guideline in these spaces.
It was important to design for a long-lasting structure that would be flexible, adaptable and valuable in ever-changing landscape.
With a full front window and fireplace, the 250m² Main Showroom is much more than a clothes display. It’s a creative hub meant to inspire Becri’s main and potential clients that come to spend 1 to 4 days in this space to design and rethink their collections.
Once you step in from either ways of the Nero Marquina marble wall, you are invited to comfortably sit and enjoy a Portuguese coffee to boost the day in the Welcome Area. From here, while preparing the day, the meticulously selected samples hanging from the ceiling will ignite curiosity and boost the creative eye.
Rich in textures such as marble, leather, alcatara, light oak and mahogany, the room emerges in a sober atmosphere that combines neutral colours like beige, black and eggshell with hints of orange and Klein blue. A calculated balance forged to reduce unnecessary noise, encourage tact and most importantly, focus on the already colourful clothing samples.
After scrolling through the pre-selected samples, the clients are invited to move to the opposite end of the room into a flawless Working Area. With this in mind and the Working Area as the epicentre of this project, the intention was to engage designers' creativity and Becri’s efficiency by providing all the perks needed to minimise the common disrupted moments.
Surrounded by comfortable chairs, the long table at the centre has easy access to the bespoke wooden CSO sideboard on the window side. Carefully designed to be accessed from a standing or sitting position, it is one of the most important elements in the room as it holds all the essential catalogues often updated to ease the creative process.
Hanging above the table and giving a warm depth to the showroom, the adjustable light sealing made of 50 Álvaro Siza lamps is one of the most visual features in the room. A click away, the projector lowers from its centre, along with the screen and blackouts for all windows making presentations and videoconference possible in a matter of seconds.
Along the wall on the inner side of the room, the wooden wardrobe keeps a selection of the latest fabric collections from Becri’s partners and archive samples not displayed in the room. In this way, it’s easy to exchange and adjust the room to the needs of each client.
On the lower floor, a Samples Room with three sewing machines was created as a ready to go tool to sew mock ups of a new design in no time. The same room holds the remaining fabric collections for more specific needs.
On the way from the Main Showroom to the Design Room we created a Second Showroom. Surrounded by glass, the 30m² is a fully independent space designed to host short meetings with clients. The hanging samples and storage gives it the same dynamic as the Main Showroom.
Sharing the same window wall of the Main Showroom the Design Room is a 200m² lab, a place where the in-house designers create proposals through the clients eye. As a team that often works on the same project, it was crucial to work in close proximity. Therefore, we designed a table where they could work from a seated position on their computers or standing on the higher Oak centre to measure samples or quickly gather.
The glass cubicle open from the sides creates the perfect isolation for a task that requires more focus, such as a phone call or any team meeting.
For most designers, foam boards are as essential as scissors. The empty wall space in the Design Room was meant to avoid the inconvenient foam boards, always in the way of something. With this in mind, we designed the FBO stand with wheels, the must have to keep those boards organised, easy to move and made of oak and black metal, perfectly blending in the room.

































